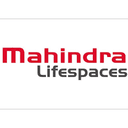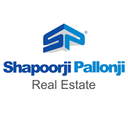
Mahindra Alcove
Mahindra Alcove opposite Saki Vihar Complex, Chandivali, Andheri East, Western Suburbs, Mumbai 400072
₹1.78 Cr - 2.26 Cr
Chandivali, Mumbai
₹1.78 Cr - 2.26 Cr
Overview
Mahindra Alcove is a residential project in Andheri East, Mumbai. Mahindra Alcove offers an Apartment. Available configurations include 1 BHK, 2 BHK. The apartment, as per the area plan, are in the size range of 692 to 1103 sq. ft. The property is Under Construction. Mahindra Alcove is located opposite Saki Vihar Complex, Chandivali, Andheri East. The project is developed by Mahindra Lifespaces.
Mahindra Alcove is equipped with various resident-centric amenities that includes Lift, Rainwater Harvesting, Gymnasium, Power Backup. For families with kids, there is Children Play Area, nearby apart from Swimming Pool. There is 24x7 Security. Enjoy a class-apart lifestyle at Mahindra Alcove.
Located close to prominent suburbs of Mumbai, the area of Andheri East has prominent schools and hospitals within a close distance.
Configuration
2 BHK, 3 BHK
RERA Carpet Area
675 - 860 sqft
Ready to possess
31 Dec 2025
Avg. Price per sq ft
₹26,324
RERA ID
P51800031699, P51800028352, P51800033573
- Chandivali is only 3 kilometres from Ghatkopar Railway Station on the Central Line.
- Only 2 kilometres from Saki Naka station on the Mumbai Metro's Versova-Ghatkopar line.
- Designed to maintain adequate ventilation and natural light.
- Banyan tree that has been preserved, Miyawaki forest, and Step Garden.
- Nestled among lush green spaces, thoughtfully designed to support people with disabilities.
- Chandivali Farm Road and Khairani Road are two well-known roads that run through the neighbourhood.
SEE MORE
Amenities (15)
Large Green Area
Indoor Games
Luxurious Clubhouse
CCTV / Video Surveillance
Gymnasium
Swimming Pool
Tennis Court(s)
Kids Play Areas / Sand Pits
SEE ALL
Price & Floor Plan
2 BHK
3 BHK
Relationship Manager
BOOK A VISIT
Enquire Now
Let us reach out to you at the earliest.
I am happy to be contacted by Blox
REQUEST A CALLBACK
Locality
hospital
school
bank
Rera QR Codes
Mahindra Alcove is a real estate project registered under MahaRERA (Maharashtra Real Estate Regulatory Authority), ensuring transparency and accountability in its development.
Scan this RERA QR code to find out more or search ID here - https://maharera.maharashtra.gov.in/
About the developer

Mahindra Lifespaces
Founded in 1994, Mahindra Lifespaces stands as a prominent real estate development company in India. Pioneering thoughtfully designed living spaces, the company has left an indelible mark on the Mumbai Metropolitan Region, Pune, Nagpur, Ahmedabad, Delhi NCR, Jaipur, Hyderabad, Chennai, and Bengaluru. Acknowledged with numerous awards, Mahindra Lifespaces is dedicated to reshaping the urban landscape with its innovative residential projects. Notably, it holds the distinction of being one of the first real estate companies in India to commit to the global Science Based Targets initiative, showcasing a commitment to sustainable and environmentally responsible development.
Properties in the same area
Similar Projects
Frequently Asked Questions
When is the possession date for Mahindra Alcove?
Possession date of Mahindra Alcove is 31 Dec 2025
What is the RERA carpet area range of Mahindra Alcove?
The RERA carpet area range for Mahindra Alcove is 675 - 860 sqft
What is the price range of Mahindra Alcove?
The price range of Mahindra Alcove is ₹1.78 Cr - 2.26 Cr
Where is Mahindra Alcove located?
Mahindra Alcove is located at Mahindra Alcove opposite Saki Vihar Complex, Chandivali, Andheri East, Western Suburbs, Mumbai 400072.
What configurations are available in Mahindra Alcove?
Mahindra Alcove has 2 BHK, 3 BHK configurations.
What is the status of Mahindra Alcove?
The status of Mahindra Alcove is Under construction.
Which amenities are provided in Mahindra Alcove?
The amenities are Large Green Area, Indoor Games, Luxurious Clubhouse, CCTV / Video Surveillance, Gymnasium, Swimming Pool, Tennis Court(s), Kids Play Areas / Sand Pits, Yoga Area, Jogging / Cycle Track, Kids Pool, Intercom Facility, Party Lawn, Multipurpose Hall, Senior citizen Area.
Who is the developer of Mahindra Alcove?
The developer of Mahindra Alcove is Mahindra Lifespaces.


















