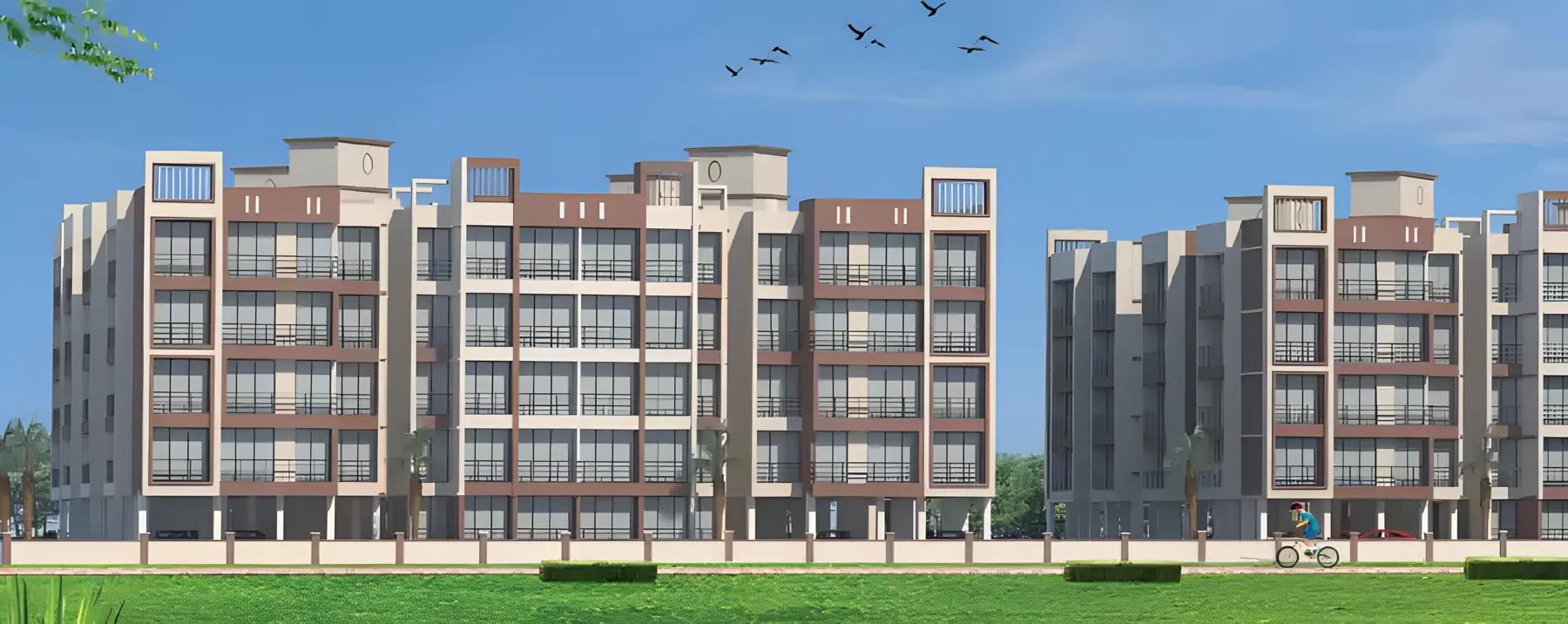
Golden Van
Golden Van Aardhe Village, Vangani West, Beyond Thane, Thane, Maharashtra 421503
₹6.47 L - 11.86 L
GALLERY
Vangani
₹6.47 L - 11.86 L
Overview
A Plus Golden Vann Phase I, an exquisite creation by A Plus Realty, unfolds in the serene locale of Ardhe Karjat in Neral. This premium housing project introduces a harmonious blend of luxury and comfort, offering spacious 1RK and 1BHK apartments for discerning buyers. Ranging from 166.84 to 305.8 square feet in carpet area, these residences promise an opulent living experience. The anticipated possession by September 2021 heightens the allure of this venture. Boasting an array of amenities, including closed and open parking, landscaped gardens, tree plantations, and fire fighting systems, A Plus Golden Vann Phase I epitomizes refined living. Situated in the coveted residential hub of Vangani, it enjoys proximity to esteemed educational institutions, healthcare facilities, and other real estate developments. Embracing both 1 BHK and studio configurations, this project stands as a testament to architectural excellence and a gateway to unparalleled living.
Configuration
1 BHK, 1 RK
RERA Carpet Area
167 - 306 sqft
Possession Date
30 Mar 2025
Construction Status
Under construction
Avg. Price per sq ft
₹3,875
RERA ID
P52000020754
- Three open-side properties with modern amenities
- Thoughtfully designed and intelligently constructed
- Convenient accessibility to key landmarks
- Architecturally driven by a design-oriented approach
- More than just an address, it stands as a prominent landmark
SEE MORE
Amenities (8)
CCTV / Video Surveillance
Gymnasium
Indoor Games
Kids Play Areas / Sand Pits
Senior citizen Area
Snooker / Billiards
Spacious Clubhouse
Swimming Pool
Price & Floor Plan
1 RK
1 BHK
Locality
hospital
school
bank
Dhanvantari hospital
0.1 km
spandan hospital
0.5 km
Samruddhi Multispeciality Hospital
0.5 km
Primary Health Care Centre, Vangni
0.6 km
Shree Sai Seva Hospital
0.8 km
Shree Multispeciality Hospital
0.8 km
Rera QR Codes
Golden Van is a real estate project registered under MahaRERA (Maharashtra Real Estate Regulatory Authority), ensuring transparency and accountability in its development.
Scan this RERA QR code to find out more or search ID here - https://maharera.maharashtra.gov.in/
About the developer

A Plus Life Space
A Plus Life Space is a premier real estate company in Mumbai with its main focus on providing projects with the highest standards of quality. The company aims to consistently make great strides in fulfilling the dreams of a large number of esteemed customers. It is armed with a team of talented professionals who are very knowledgeable and proficient in the real estate sector and are always ready to deliver more than what has been asked for.
Properties in the same area
Similar Projects
Frequently Asked Questions
When is the possession date for Golden Van?
Possession date of Golden Van is 30 Mar 2025
What is the RERA carpet area range of Golden Van?
The RERA carpet area range for Golden Van is 167 - 306 sqft
What is the price range of Golden Van?
The price range of Golden Van is ₹6.47 Lacs - 11.86 Lacs
Where is Golden Van located?
Golden Van is located at Golden Van Aardhe Village, Vangani West, Beyond Thane, Thane, Maharashtra 421503.
What configurations are available in Golden Van?
Golden Van has 1 BHK, 1 RK configurations.
What is the status of Golden Van?
The status of Golden Van is Under construction.
Which amenities are provided in Golden Van?
The amenities are CCTV / Video Surveillance, Gymnasium, Indoor Games, Kids Play Areas / Sand Pits, Senior citizen Area, Snooker / Billiards, Spacious Clubhouse, Swimming Pool.
Who is the developer of Golden Van?
The developer of Golden Van is A Plus Life Space.
Hi! I'm here to answer all your queries.

Sumit Vaishya
Relationship Manager
4.6
BOOK A VISIT
Enquire Now
Let us reach out to you at the earliest.
I am happy to be contacted by Blox
REQUEST A CALLBACK
















