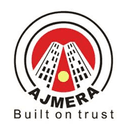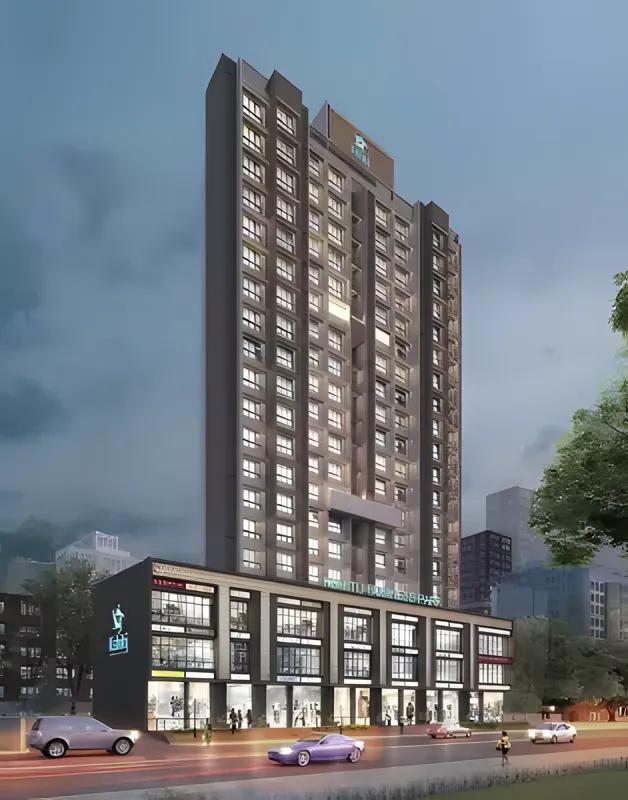
Susharda Shivsharda
Saaz Cinema Building, Satyavijay Society, Gadhav Naka, Panchsheel Nagar, Bhandup West, Central Mumbai Suburbs, Mumbai 400078
₹69.3 L - 94.4 L
Bhandup West, Mumbai
₹69.3 L - 94.4 L
Overview
Susharda Shivsharda CHS Ltd is an upcoming housing project at Bhandup West in Mumbai, being developed by Susharda Edifice Group. Keeping in mind the needs of modern lifestyle of residents, the project provides various amenities. Susharda Shivsharda CHS Ltd encompasses amenities such as Gymnasium and Lift. ATMS, medical facilities, education institutions, and parks are within easy reach. The area is also well-connected by bus and road network.
Configuration
1 BHK, 2 BHK
RERA Carpet Area
450 - 613 sqft
Ready to possess
30 Dec 2021
Avg. Price per sq ft
₹15,400
RERA ID
P51800005627
- Enjoy a luxurious lifestyle at a futuristic location.
- Family time should be spent together.
- The satisfaction of unnoticed care
- Architecture focused on design
- Perfectionism is instinctual.
SEE MORE
Amenities (4)
Large Green Area
CCTV / Video Surveillance
Gymnasium
Intercom Facility
SEE ALL
Price & Floor Plan
1 BHK
2 BHK
Hi! I'm here to answer all your queries.

Oscar Pereira
Relationship Manager
4.3
BOOK A VISIT
Enquire Now
Let us reach out to you at the earliest.
I am happy to be contacted by Blox
REQUEST A CALLBACK
Locality
train station
hospital
school
bank
Rera QR Codes
Susharda Shivsharda is a real estate project registered under MahaRERA (Maharashtra Real Estate Regulatory Authority), ensuring transparency and accountability in its development.
Scan this RERA QR code to find out more or search ID here - https://maharera.maharashtra.gov.in/
About the developer

Susharda Edifice Group
Susharda Edifice Group is a premier real estate company in Mumbai with its main focus on providing projects with the highest standards of quality. The company aims to consistently make great strides in fulfilling the dreams of a large number of esteemed customers
Properties in the same area
Similar Projects
Frequently Asked Questions
When is the possession date for Susharda Shivsharda?
Possession date of Susharda Shivsharda is 30 Dec 2021
What is the RERA carpet area range of Susharda Shivsharda?
The RERA carpet area range for Susharda Shivsharda is 450 - 613 sqft
What is the price range of Susharda Shivsharda?
The price range of Susharda Shivsharda is ₹69.3 Lacs - 94.4 Lacs
Where is Susharda Shivsharda located?
Susharda Shivsharda is located at Saaz Cinema Building, Satyavijay Society, Gadhav Naka, Panchsheel Nagar, Bhandup West, Central Mumbai Suburbs, Mumbai 400078.
What configurations are available in Susharda Shivsharda?
Susharda Shivsharda has 1 BHK, 2 BHK configurations.
What is the status of Susharda Shivsharda?
The status of Susharda Shivsharda is Ready to move.
Which amenities are provided in Susharda Shivsharda?
The amenities are Large Green Area, CCTV / Video Surveillance, Gymnasium, Intercom Facility.
Who is the developer of Susharda Shivsharda?
The developer of Susharda Shivsharda is Susharda Edifice Group.








.png&w=128&q=75)






